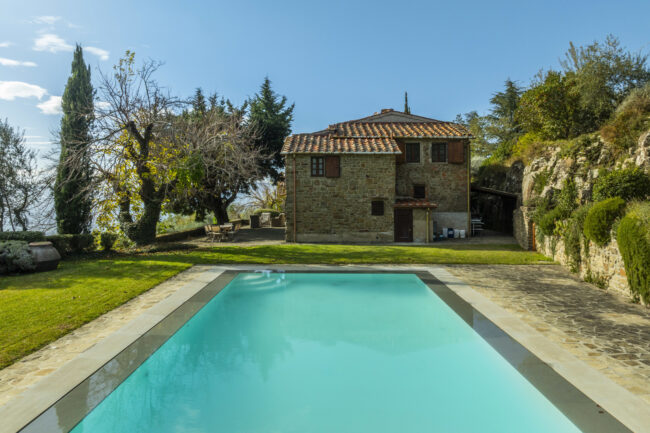ITALY, TUSCANY, SIENA, MONTALCINO
Ancient stone farmhouse with swimming pool, cellar, and land for sale in San Giovanni d’Asso, Montalcino, Siena.
The farmhouse dates from the 19th century and has been restored, maintaining the characteristics of Tuscan rural architecture.
It is in a hillside position and can be reached by a short stretch of road shaded by a forest.
The building is surrounded by a well-kept lawn with oak, pine, and cypress trees.
The interior boasts captivating elements such as terracotta arches and vaults, which testify to the lively presence of the terracotta industry in the region, brick ceilings, and wooden beams.
The artisanal terracotta floors bear historical traces of ox blood treatment, evident in the red shades that remain in some areas.
The large windows and doors, together with the light colours of the walls, invite the light of the Tuscan sun and illuminate every corner of the home.
On the ground floor, the living area has ancient fireplaces. Going up to the upper level, there are four bedrooms with private bathrooms, underfloor heating, and separate access to a courtyard equipped with a characteristic wood-burning oven, convenient for outdoor dining.
The basement houses a fully equipped cellar.
In the well-kept garden, a short distance from the house but secluded, there is a beautiful swimming pool with a paved surround, which overlooks the fascinating landscape of the Crete.
Surrounded by the forest, which occupies most of the property’s land, the farmhouse enjoys privacy but is not far from transport links. Only two kilometers of well-maintained dirt road separate it from restaurants and wine bars: the perfect balance between tranquility and accessibility.
Type: 445 sq m/4789 sq ft, three-storey farmhouse, with annex, cellar, swimming pool, and 13 ha/32 acres of land, mostly wooded, with olive grove of 0.55 ha /1.35 acres with 221 olive trees.
Annex: 163 sq mt/1754 sq ft two-storey guest house
Year of construction: 1800s
Year of restoration: 2000/2010
Condition: excellent
Land/Garden: approx. 13 ha/32 acres, including 12 ha/29 acres of forest, 0.5 ha/1.35 acres of olive groves with 221 olive trees of local varieties (Moraiolo, Leccino, Frantoio), the remainder of arable land and courtyard.
Swimming pool: panoramic, with paved surround + technical room, bathroom, shower, water tank.
Parking: in the basement
Layout:
Farmhouse
Basement floor: cellar consisting of a garage, cellar for wooden barrels, cellar for stainless steel containers, bottling department, bathroom, and storage room.
Ground Floor: entrance, hall, living room, kitchen, internal courtyard, shed with oven, technical room, boiler room, laundry, service bathroom, second entrance, bedroom with en suite bathroom
First Floor: 4 bedrooms with en suite bathroom and access to the central courtyard.
Annex
Basement floor: technical room
Ground Floor: kitchen/dining room, two bedrooms, both with en suite bathroom, closet.
Distance from services: 2 km
Distance from main airports: Perugia 84 km, Florence 123 km, Rome 231 km
Gravel road: 2 km, in good condition
Utilities: wi-fi l underfloor LPG heating l mains / city water supply + 2 wells l mains electricity l sewage: Imhof tank
Energy Efficiency Rating: F


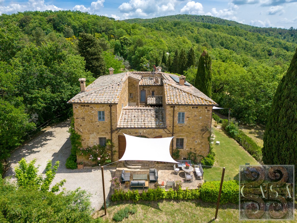
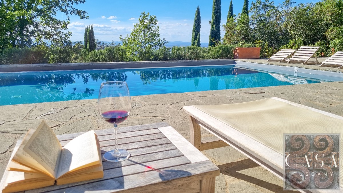
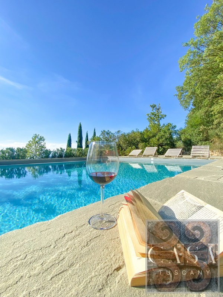
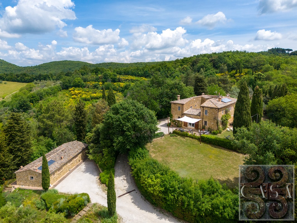

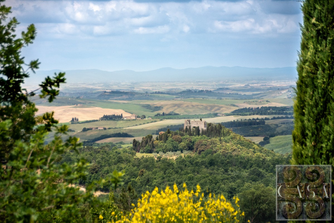
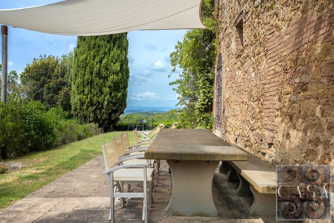
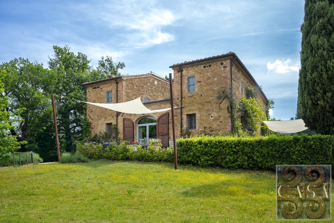
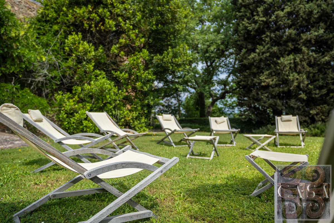
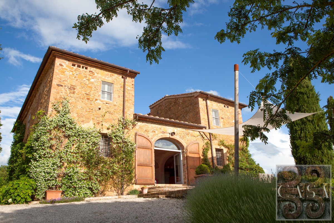
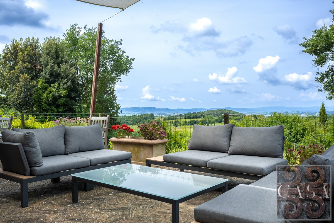
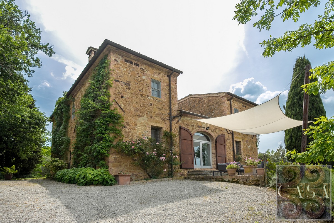
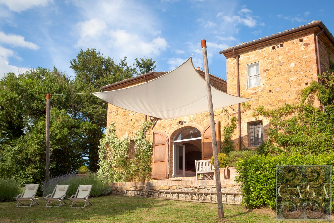
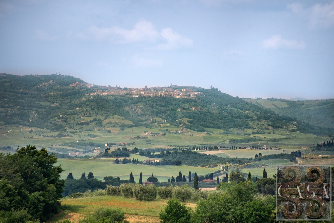
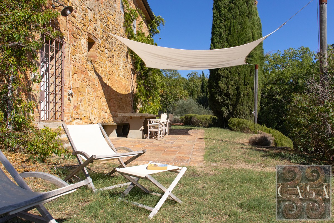
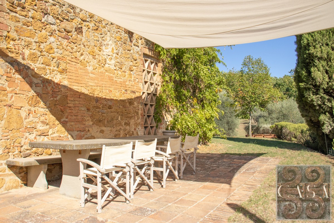
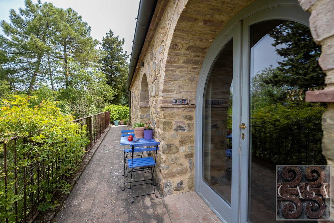
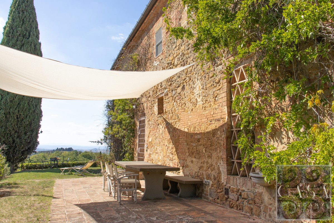
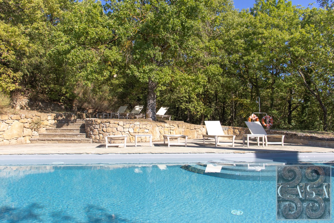

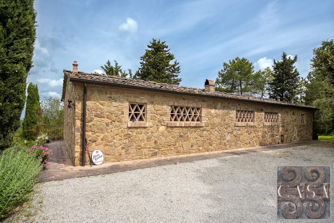
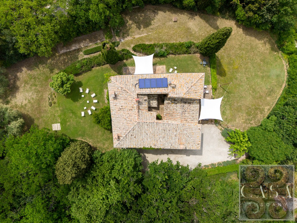
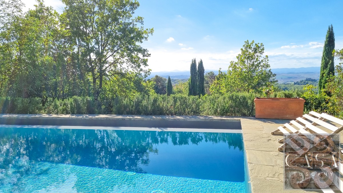
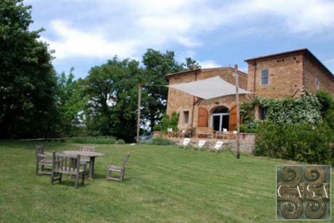
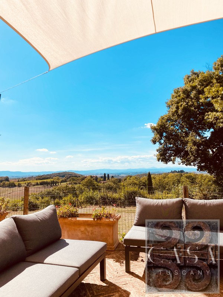

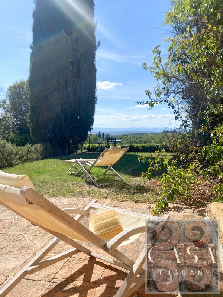
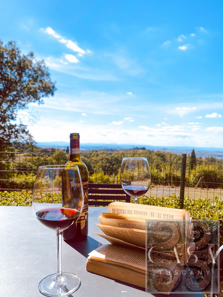
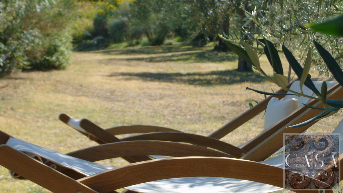
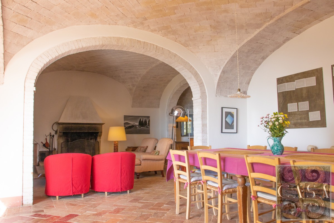
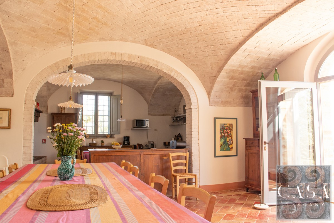
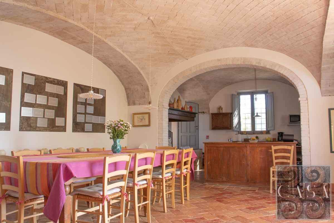

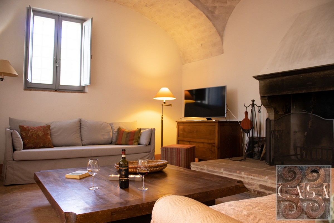
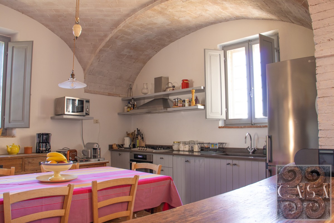
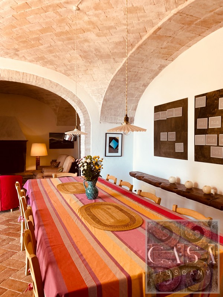
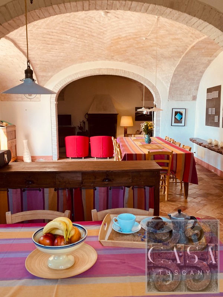
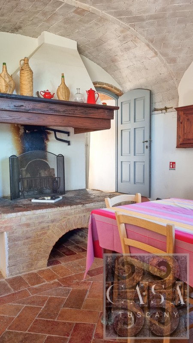
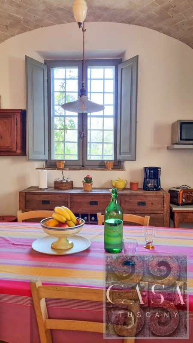
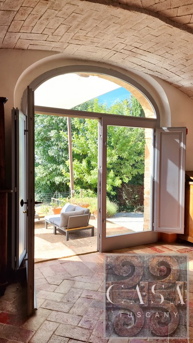
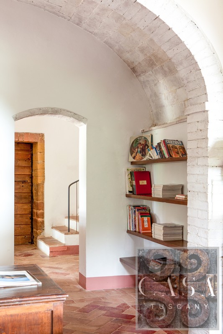
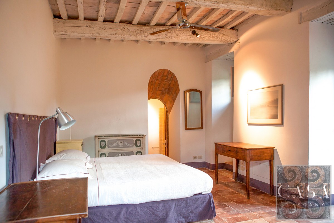
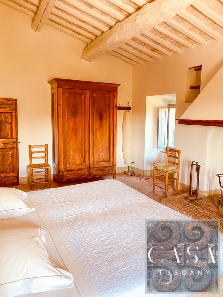


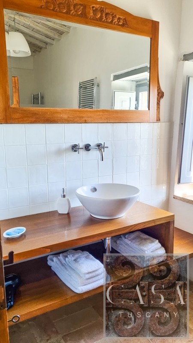
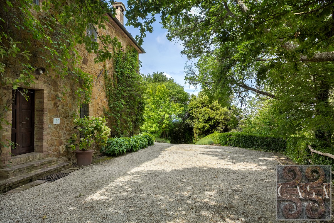
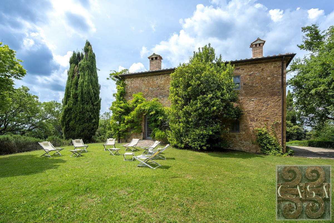
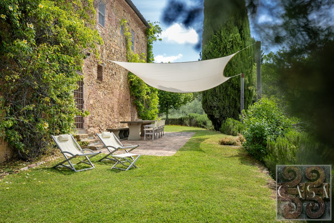
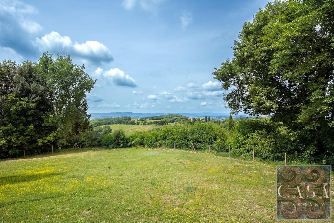
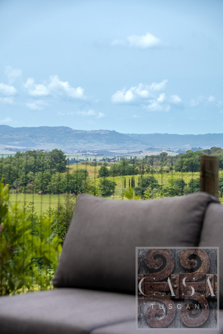
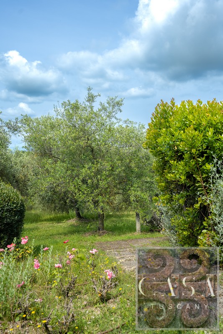
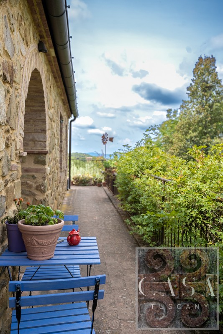
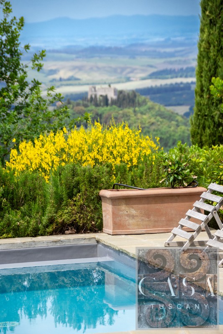
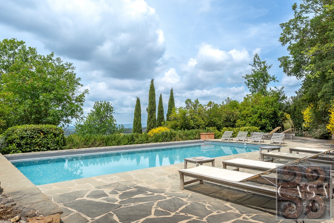
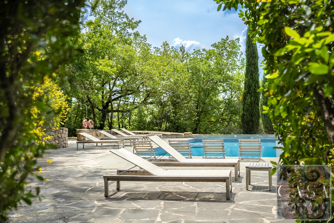
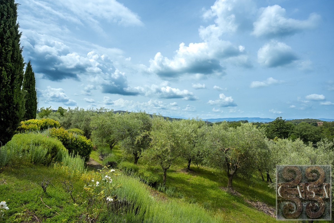
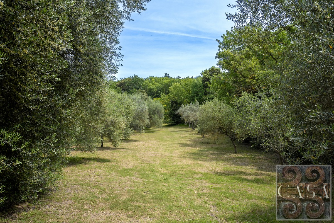
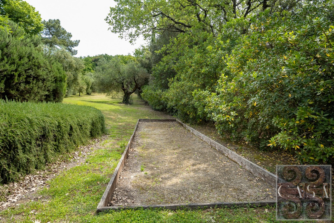
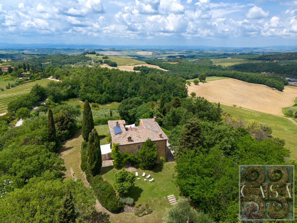
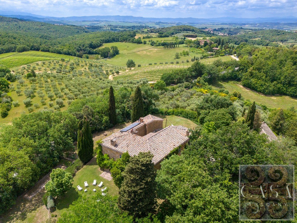
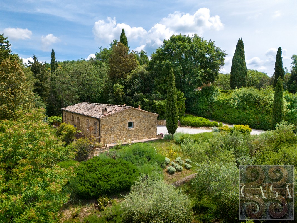
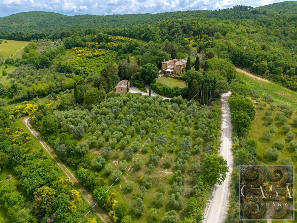
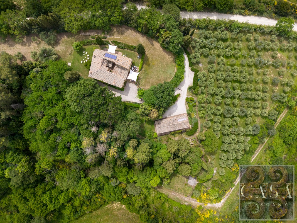
 Montalcino, Tuscany
Montalcino, Tuscany Download info
Download info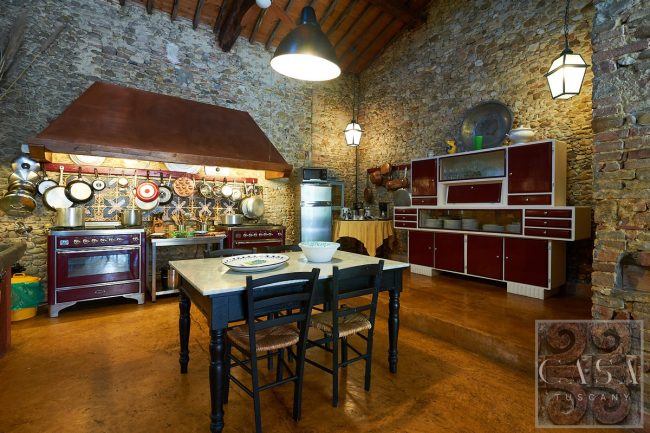
 6
6 6
6 Yes
Yes