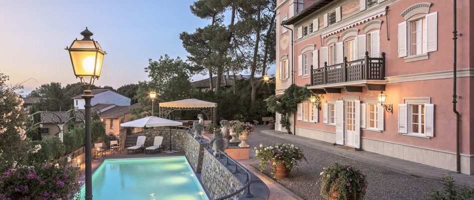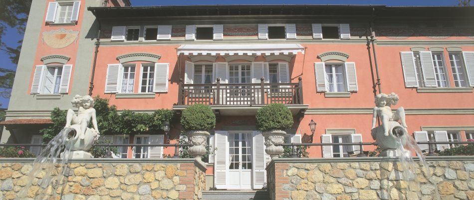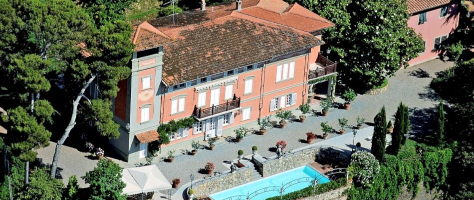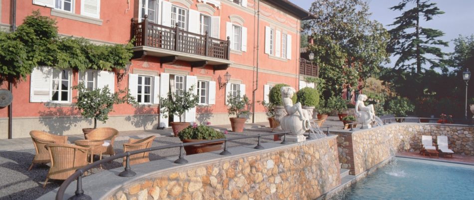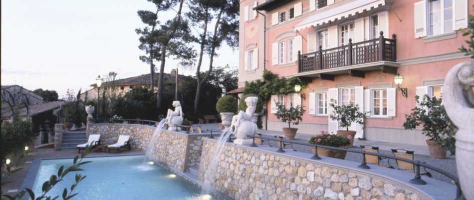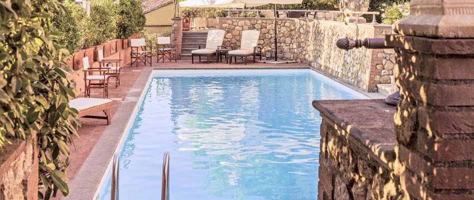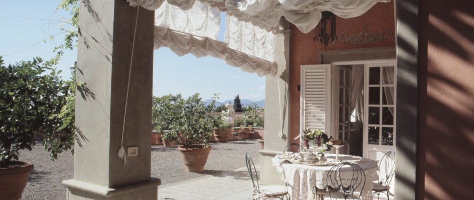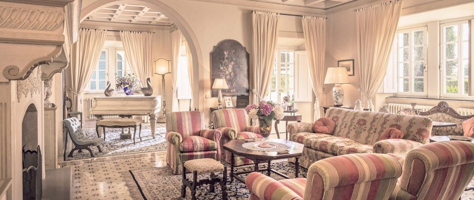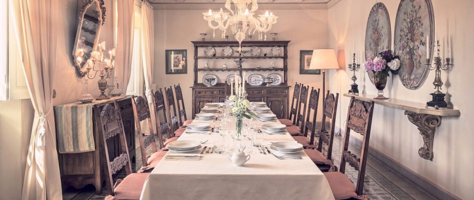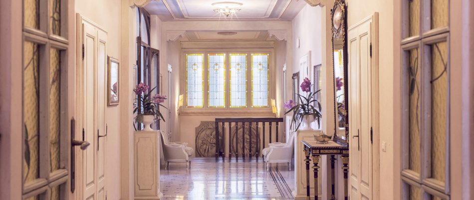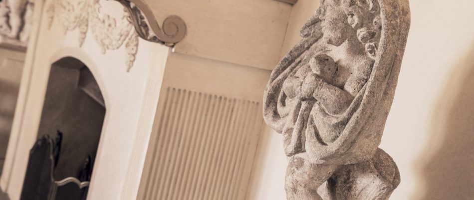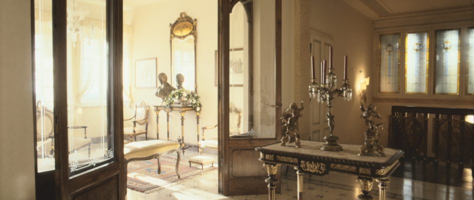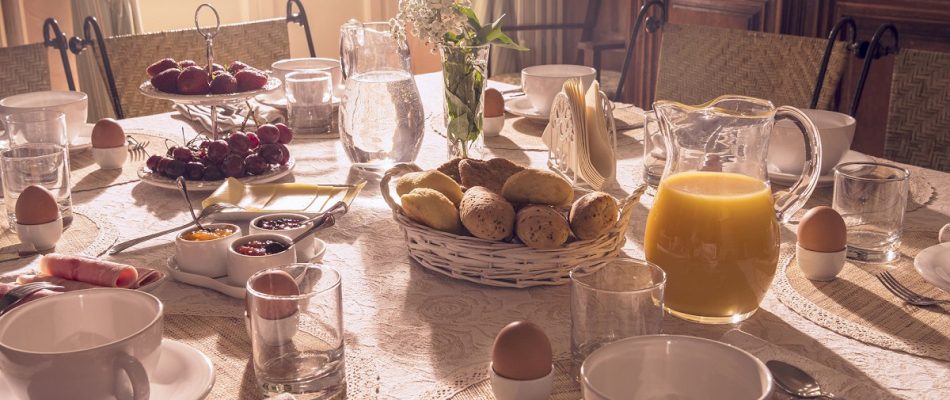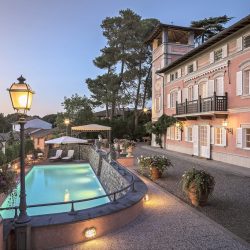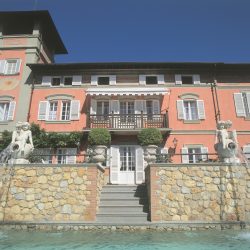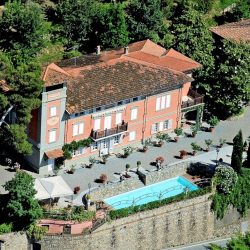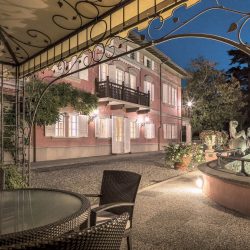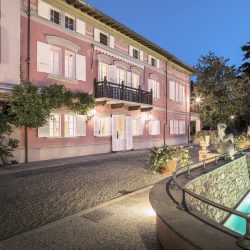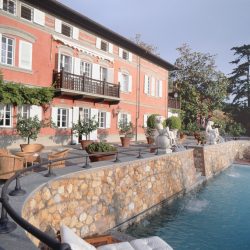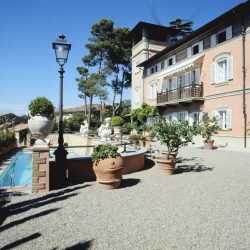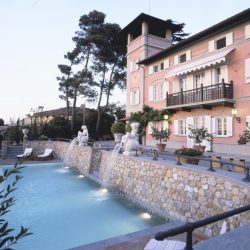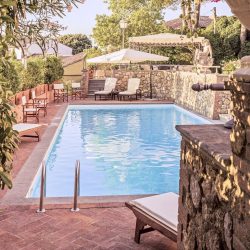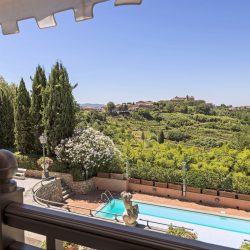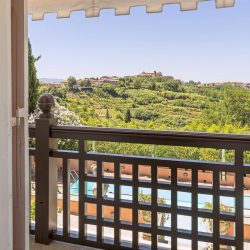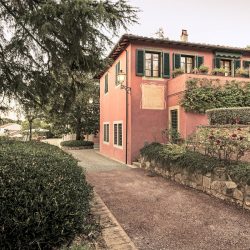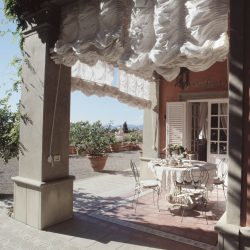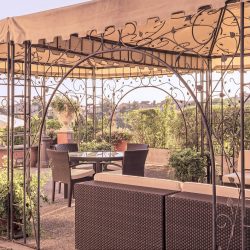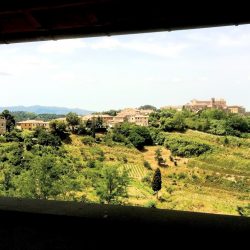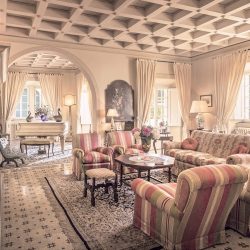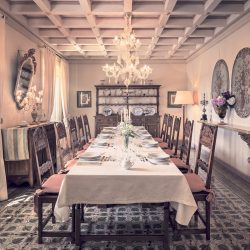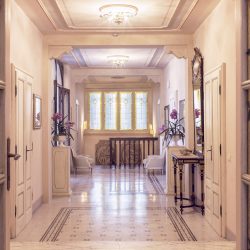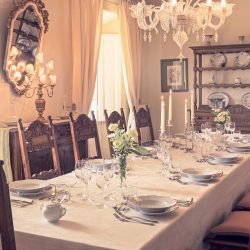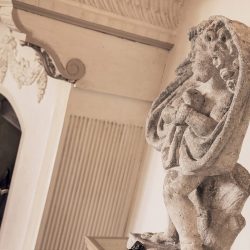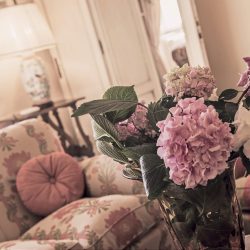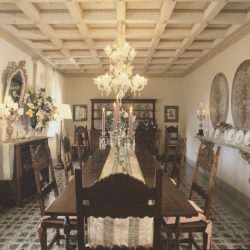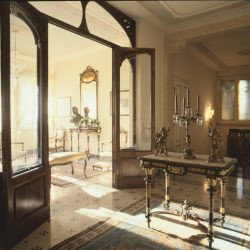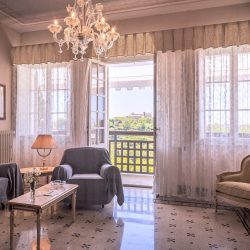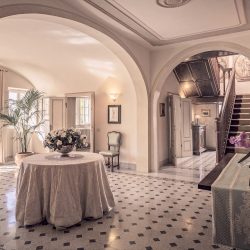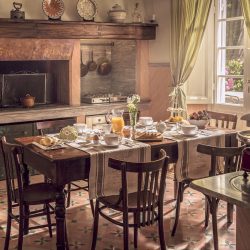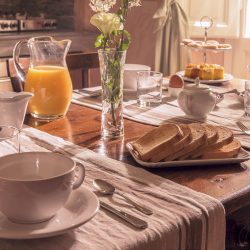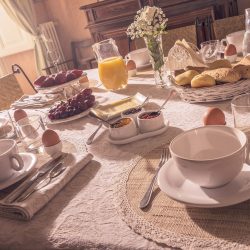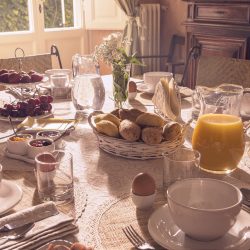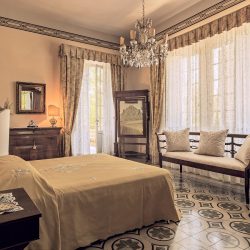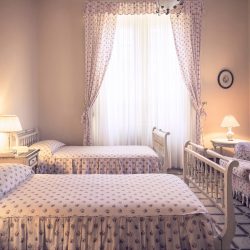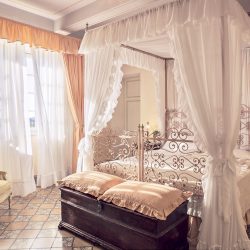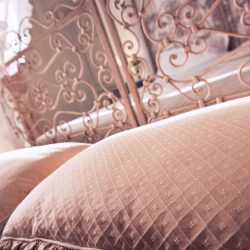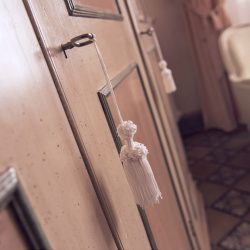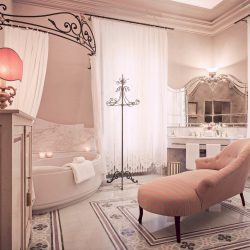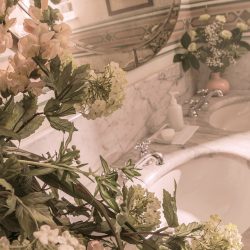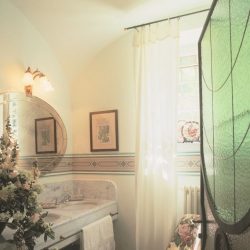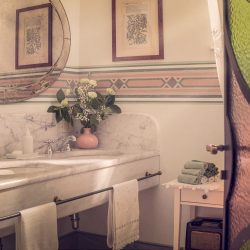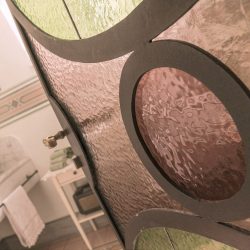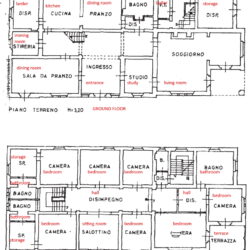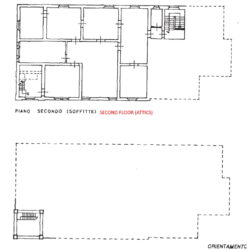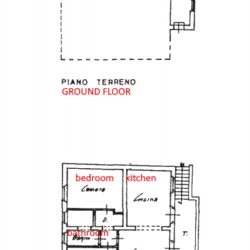ITALY, TUSCANY, PISA, LARI
Lari Villa with Annex, Pool and Land
Lari Villa. Overlooking the Castle of Lari, this sumptuous villa has wonderful views the plains of Pisa and Pisan mountains. The property is located in the outskirts of the village, just 30km from Pisa and 40km from the coast.
The property includes a majestic villa, an independent second house, a garage, and storage areas. The property is set in 3.4 hectares of agricultural land. In addition, the property has a swimming pool and a tennis court.
Main Villa:
With 870 sqm of living space, the main villa has a ground floor of 320 sqm and a first floor of 320 sqm as well as an attic space of 230 sqm. There are also two terraces and a gallery.
Ground floor: Large entrance hall, living room with fireplace, dining room, kitchen, dining area with fireplace, breakfast room, bathroom, boiler room, store-room and laundry.
All the rooms have direct access to the garden.
First Floor: Accessed via main staircase, large landing and living room with large windows and terrace. There are also 2 suites each with 3 en-suite bedrooms, a shared bathroom and a terrace.
Attic rooms: Accessed via a secondary stair case, a useful multi-functional space with a toilet and a staircase which leads to a small tower.
Annex:
Ground floor: Large multi-windowed room (45 sqm) used as a conservatory, and an adjacent storeroom (23 sqm).
First floor: Apartment (86 sqm) comprising kitchen, living/dining room, two bedrooms and a bathroom, terrace (8 sqm) and two storerooms (27 sqm).
Outbuildings:
There is a garage near the annex and tool store near secondary gate. There are also three covered areas (60 sqm) for storing wood.
Tennis Court:
Illuminated with changing room with two showers and a toilet,
Swimming Pool:
The swimming pool (12 x 5m and 1.4m deep) is situated in front of the villa and features two cherub statues pouring water from small jars. There is also a basement changing room with two showers and a toilet.
Cellar:
Carved into the rock, faces the rear of the main building and comprises four rooms and is reached via an iron gate.
Land:
There are several driveways providing access to the villa. All the driveways to the villa have wrought iron nineteenth-century gates. The main access is via a 14th century gate, at the end of a wide avenue lime-trees from the Via Provinciale. Three secondary driveways are from the Via dei Filosofi. There are two walkways from the Via Provinciale..
There is parking for up to 25 cars near the annex.
The villa is surrounded by a beautiful landscaped garden (1 hectare) with pine-trees, cedar-trees, magnolias and and potted lemon-trees. There is also a gazebo for “al fresco” dining. In addition, there is a barbecue area and a pizza oven.
The villa also includes 2.5 hectares of agricultural/wooded land. To the rear of the villa there are three distinct paths, which cross the woodland filled with oak trees, olive trees and more local species (beeches, oaks, laurel trees, etc).
The main avenue, the parking area, the villa, the annex, the swimming pool, the pathways to the tennis court and the bowls court are all illuminated at night by cast iron street lamps, wall lamps and lanterns.
Distances:
Querceto di Lari 700m, Pisa 30km, Volterra 40km, Sea 40km.
View all our properties on our website casatuscany.com.
