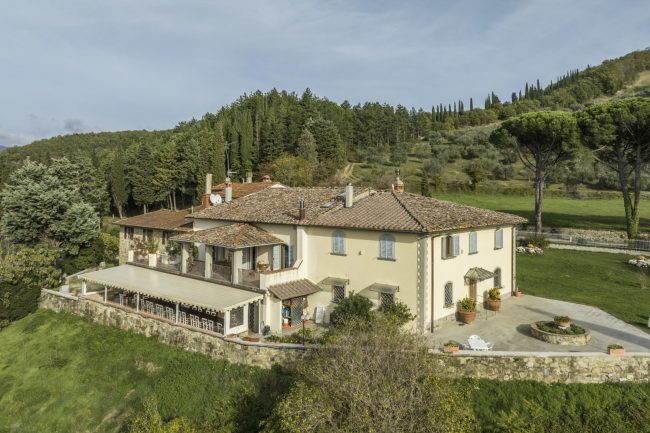ITALY, TUSCANY, FLORENCE, CASTELFIORENTINO
DRONE:
A wonderful Chianti DOC organic vineyard and winery, with 22.4 hectares, a villa with pool, spa, banqueting halls and top-class amenities for sale near Florence.
A short gravel road crosses the rolling hills of Chianti, just 20 miles west of Florence, in an enchanting and classic Tuscan landscape made of vineyards, olive groves, ancient towns and some the most world’s prestigious wineries and estates.
With a dominant 360-degree open views, this property is a superb wine-lovers paradise with 10.9 ha/26.9 acres of organic vineyards producing over 115,000 bottles of the finest Chianti DOC and IGT Toscana wines paired to a wine-making facility built back in 2009 offering over 405 sq m/4359 sq ft sq m of fully equipped premises.
The villa was entirely rebuilt on the ruins of a 19th-century traditional farmhouse and it has been upgraded into a charming country resort with top-class amenities including air conditioning, and marble flooring.
The new basement area has been dedicated to multipurpose activities including a luxury spa and an indoor jacuzzi with a stone-wall waterfall paired to a conference and banqueting hall hosting up to 220 people.
The ground and first floors house the main entrance hall, seven suites/apartments, and a modern elevator connects the three levels.
In front of the villa, a classic paved courtyard connects to a former barn converted into a glass-door dining hall with a restaurant and panoramic views over the swimming pool and the stunning scenery of the surroundings.
Above the cellar entrance, a private residence with a panoramic terrace and living room with fireplace. The cellar is currently not in use as the vineyards have been rented to third parties.
The agricultural lands also include an olive grove, woods, arable land, and a private well. The property is often chosen as a romantic wedding destination and successful corporate events.
Type: organic winery estate covering 22.4 hectares with farm buildings totaling 1930 sq m/20020 sq ft consisting of a three-storey country house with apartments/suites, a spa, a conference and banqueting hall paired with a dining hall with restaurant, a separate guest cottage with a basement wine-making facility including aging cellar and tasting room, outbuildings for storage and warehouse use
Annex/es: 95 sq m/1022 sq ft cottage house on one level with a 405 sq m/4359 sq ft wine-making facility and cellar; a 80 sq m/861 sq ft building with dining hall and professional kitchen; 2 agricultural storage outbuildings totaling 35 sq m/376 sq ft, a 70 sq m/753 sq ft agricultural equipment barn.
Year of construction: 1700s-1800s
Year of restoration: fully rebuilt in 2015-2016, winery facility 2009
Condition: excellent
Land: approx. 22.4 hectares/55.35 acres including 6,000 sq m /1.4 acre of courtyards with gardens and access, 10.9 ha/26.9 acres of vineyard, 7.1 ha/17.5 acres of arable land, 0.97 ha/2.3 acres of olive grove with 180 trees of Moraiolo, Frantoio and Leccino varieties, and 2.8 ha/6.9 acres of woodland. Hunting reserve of 60 ha/148 acres of bordering land rented from third parties
WINE PRODUCTION
– Currently vineyard area: 10.9 ha/26.9 acres
– Appellations: 6.7 ha/16.5 acres Chianti DOCG and 4.2 ha/10.3 acres Toscana IGT
– Varieties: Sangiovese, Cabernet Sauvignon, Sauvignon Blanc, Malvasia Bianca, Trebbiano
– Average altitude: 250 – 330 m asl
– Years of planting: 2004-2012
– Training: pruned-spur cordon (5,270 vines/ha)
– Yearly production: 115,000 bottles
– Wine produced: Chianti DOCG (Sangiovese 90%, Merlot 5%, Cabernet Sauvignon 5%), Chianti DOCG Riserva; Toscana Rosso IGT (Merlot 70%/80%, Sangiovese 30%/20%)
Swimming pool: 12 x 7m with Roman-style steps, paved sundeck
Parking: outdoor parking
Layout:
1. Villa – 1245 sq m/13401 sq ft on three levels
Basement: event/banqueting hall of 255 sq m/2744 sq ft, capacity up to 220 people, wellness center and spa area of 100 sq m/1076 sq ft consisting of heated pool area with waterfall and jacuzzi, Turkish bath, sensory showers, treatment cabins and guest bathrooms, 220 sq m/2368 sq ft storage area with staff changing rooms and bathrooms
Ground Floor: entrance hall with lounge/reception and internal staircase; access to Apartment/Suite 1: living room with kitchen, 1 bedroom, 1 bathroom
External access only:
Apartment/Suite 2: living room with kitchen, 1 bedroom, 1 bathroom
Apartment/Suite 3: living room with kitchen, 1 bedroom, 1 bathroom
First Floor:
Via internal staircase:
Apartment/Suite 4: living room with kitchen, 1 bedroom with ensuite bathroom, 1 bathroom
Apartment/Suite 5: living room with kitchen, 1 bedroom, 1 bathroom
Apartment/Suite 6: living room with kitchen, 1 bedroom, 1 bathroom
Apartment/Suite 7: living room with kitchen, 1 bedroom, 1 bathroom
On the east side of the building, with an outdoor staircase and entrance loggia:
Apartment/Suite 8: living room with kitchen, 1 bedroom, 1 bathroom
2. Cottage House and Cellar:
Ground Floor: 95 sq m/1022 sq ft house with terrace, living room with fireplace, dining room and kitchen with central island, 1 bedroom with ensuite bathroom equipped with a modern free-standing bathtub, 1 double bedroom, 1 bathroom
Basement: approx. 405 sq m/4359 sq ft built in 2009 consisting of several wine-making premises rooms from vinification, aging and bottling equipped with vitrified cement and stainless steel tanks, digital temperature control, oak barrels, barriques, terracotta jars, packaging area
3. Banqueting Hall and Restaurant – 80 sq m/861 sq ft
Ground Floor: panoramic glass room, professional kitchen, courtesy bathrooms and service areas
Distance from services: 2.5 km/1.5 miles
Distance from the main airports: Florence 35km/21 miles, Pisa 57km/35 miles, Bologna 130km/80 miles
Gravel road: 1 km/0.6 miles
Utilities: Phoneline l internet l LPG heating l mains/city water supply + private well l mains/city electricity
Air conditioning
Elevator
Spa and wellness center
Banqueting halls and restaurant
Vineyards with wine-making facility and aging cellar
Energy Efficiency Rating: G


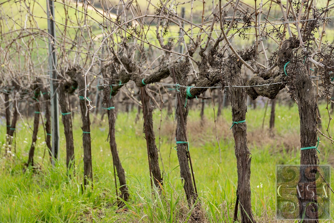
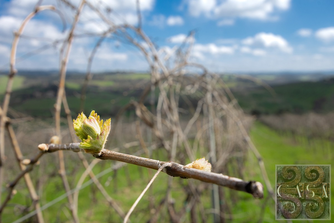
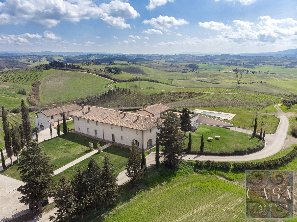
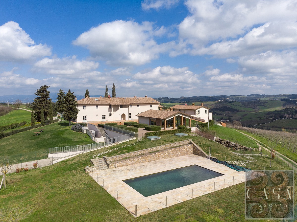
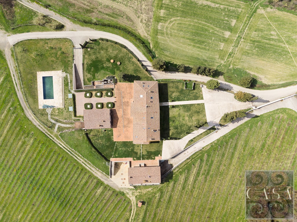
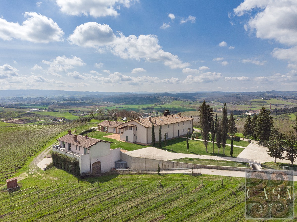
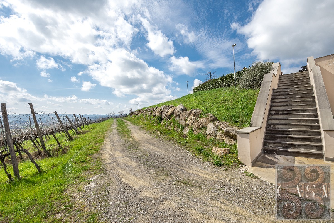
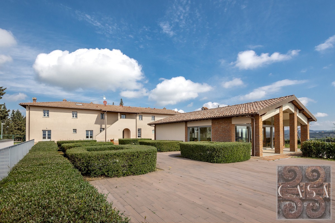
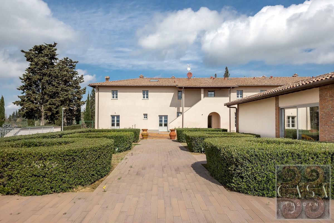
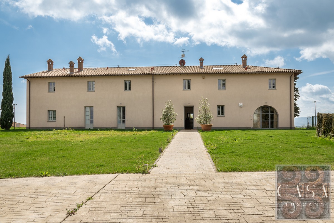
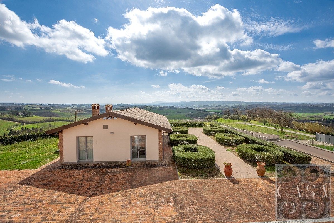
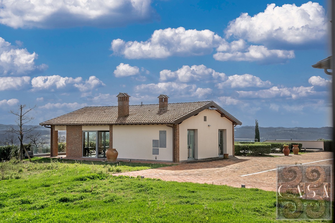
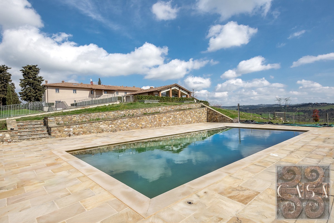
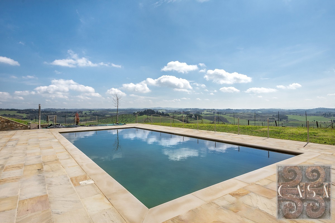
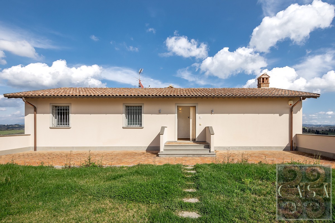
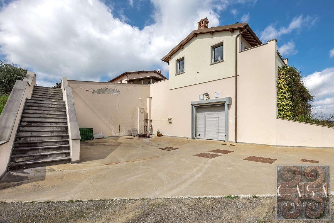
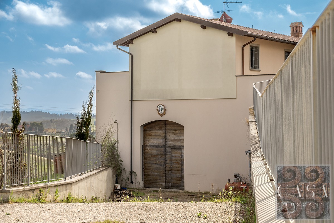
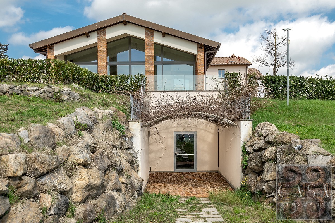
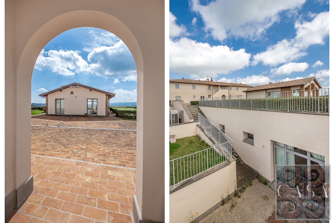
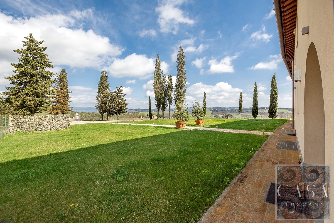
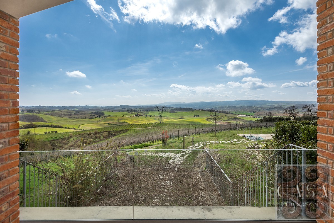
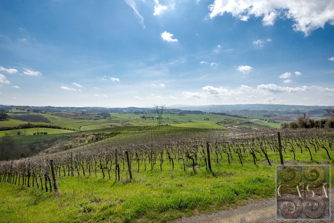
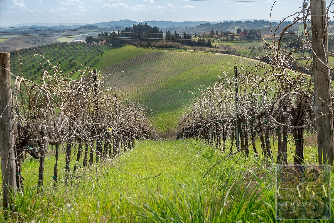
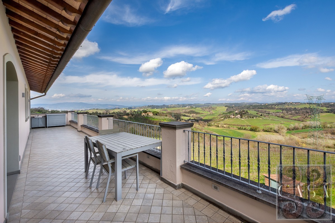
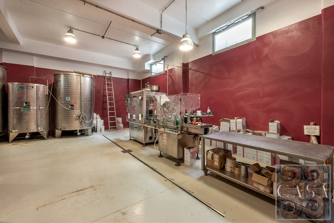
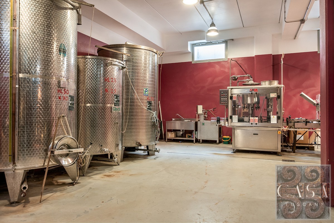
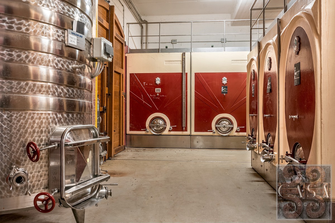
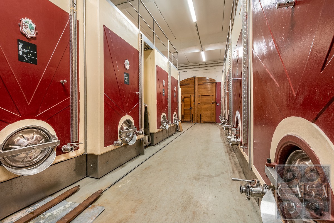
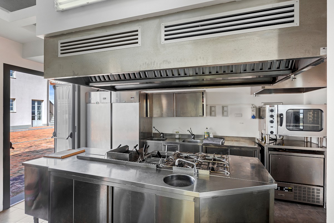
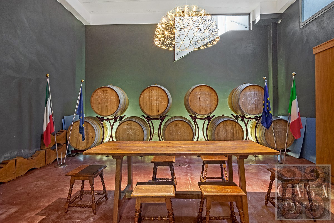
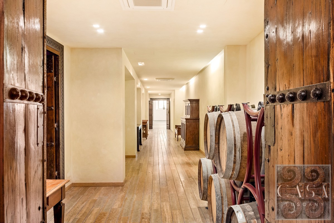

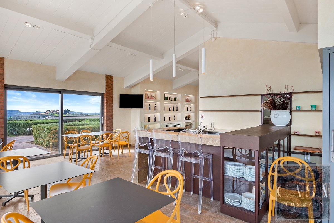
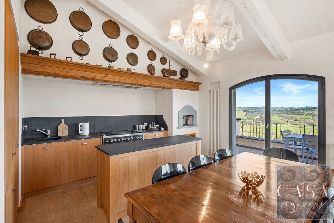
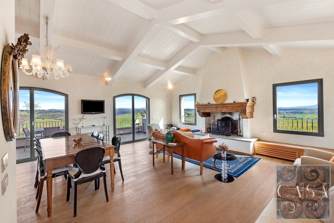
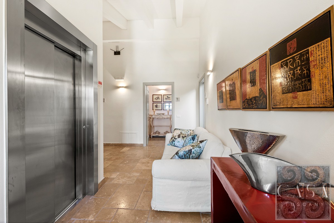
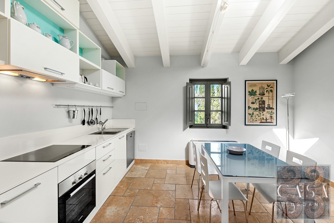
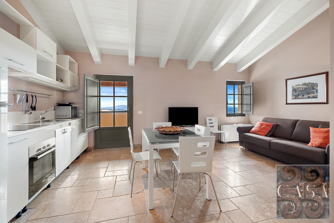
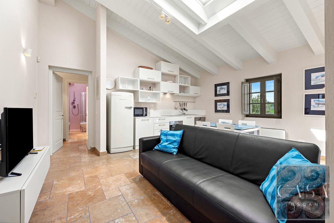
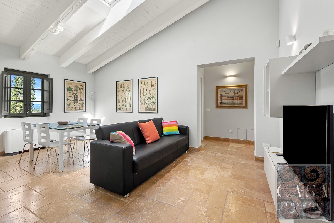
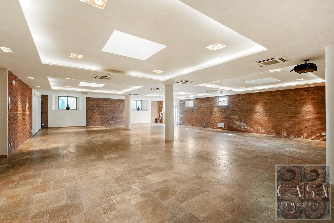
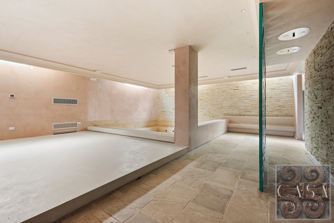
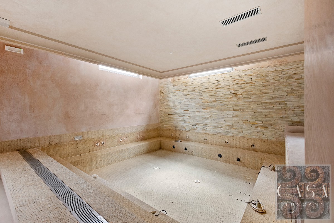
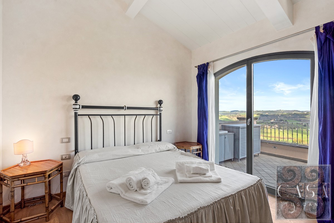
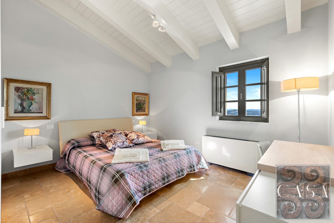
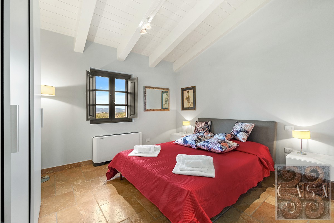
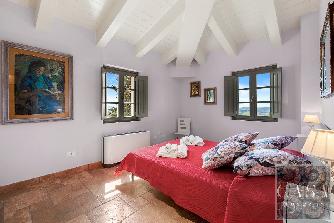
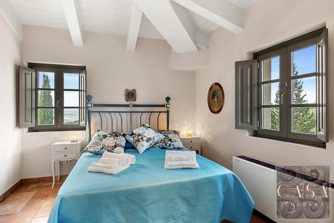
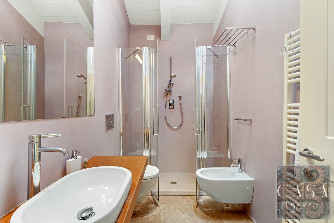
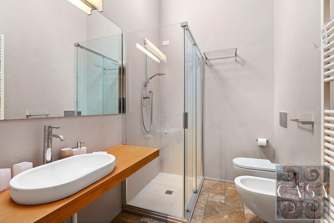
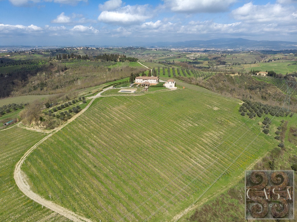
 Castelfiorentino, Tuscany
Castelfiorentino, Tuscany Download info
Download info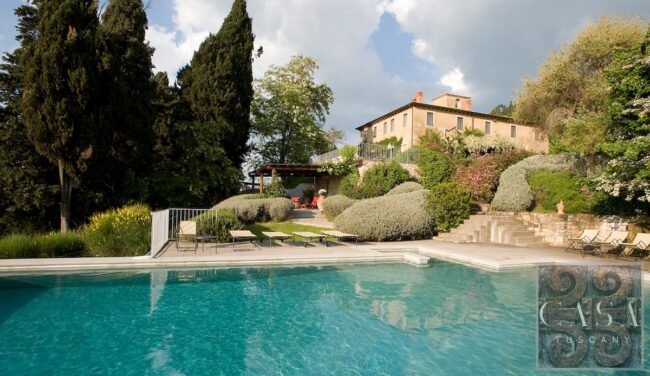
 11
11 14
14 Yes
Yes