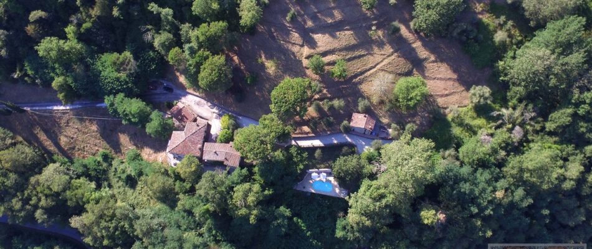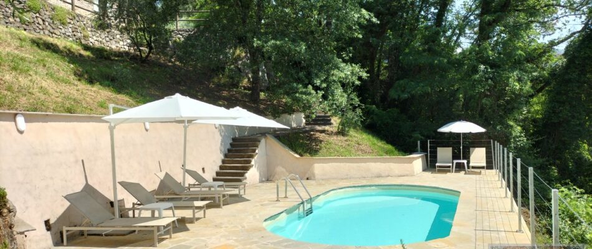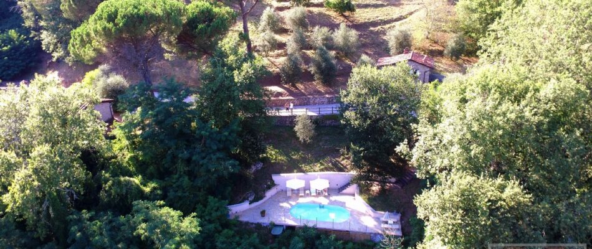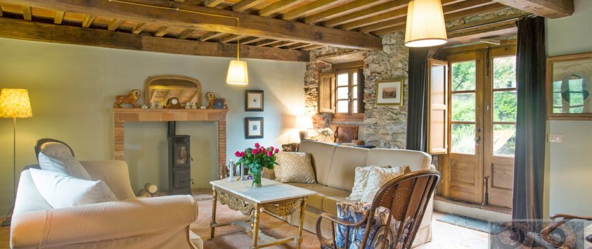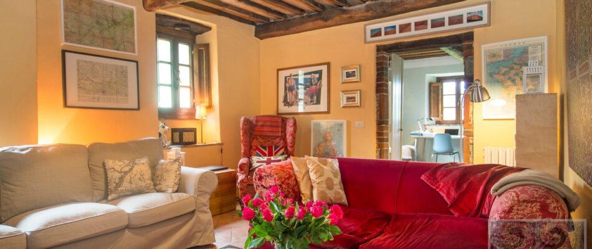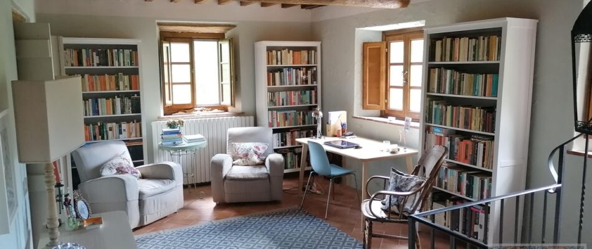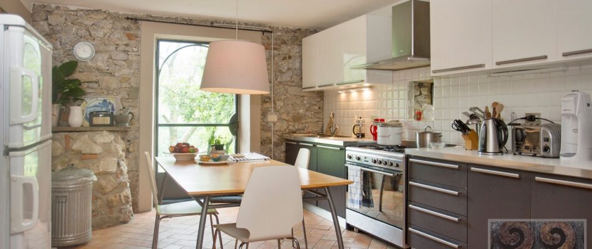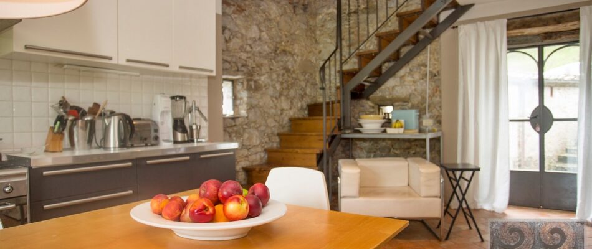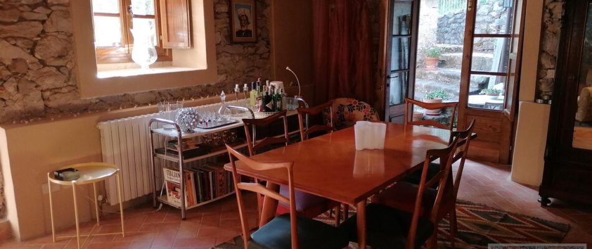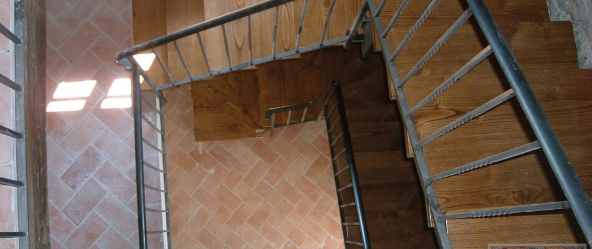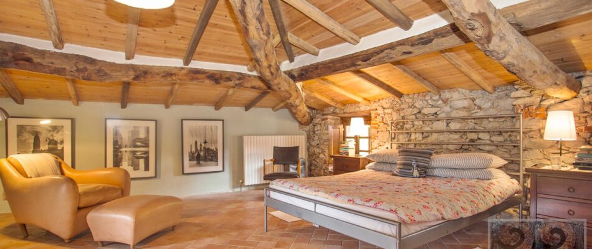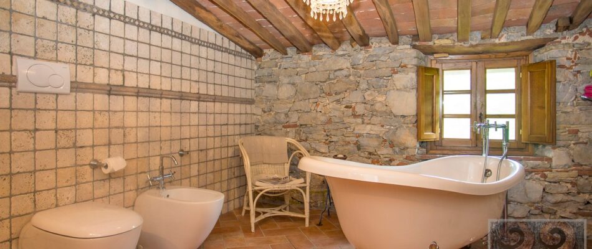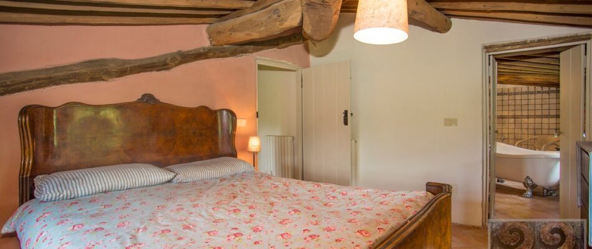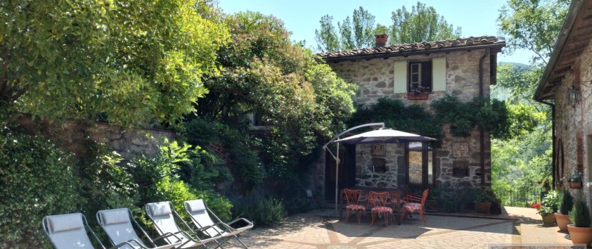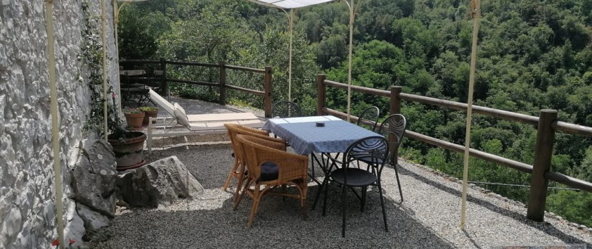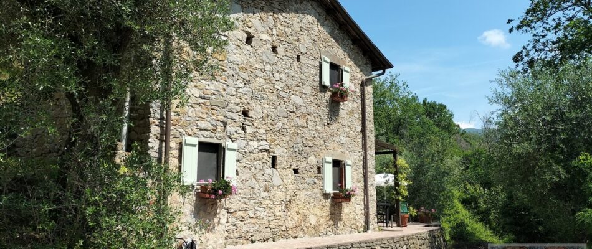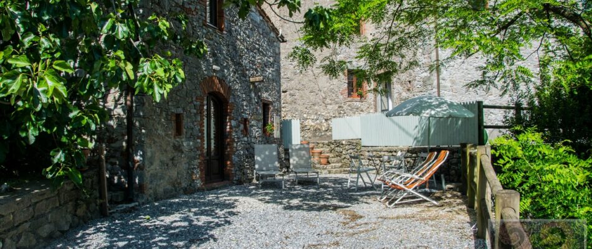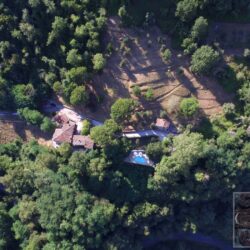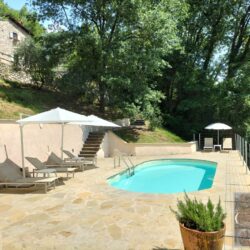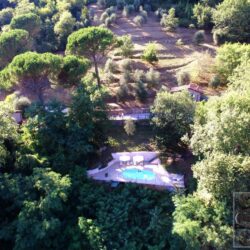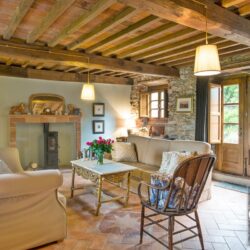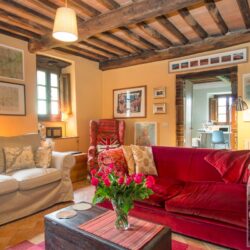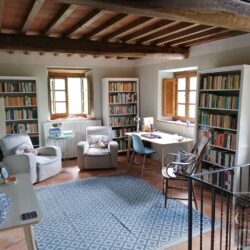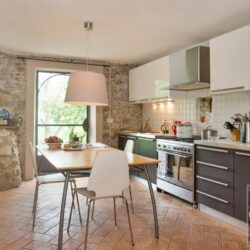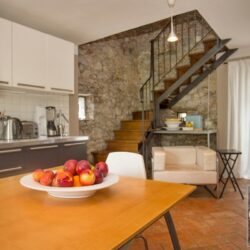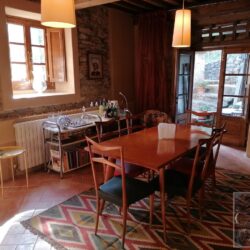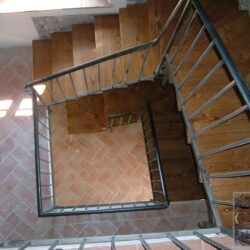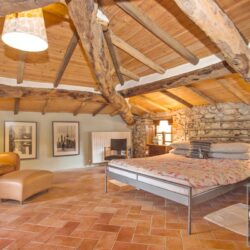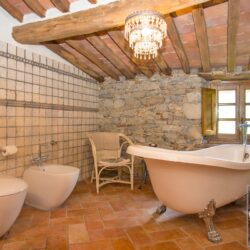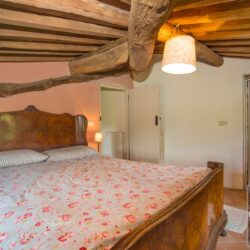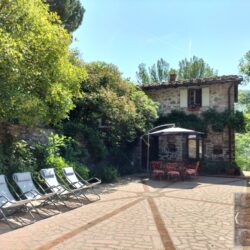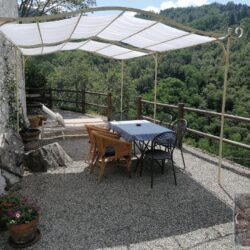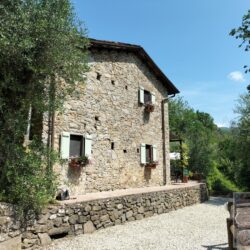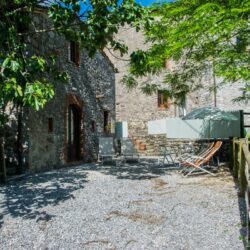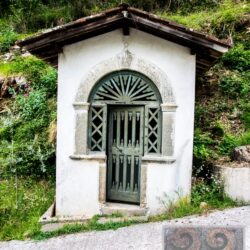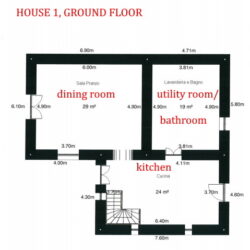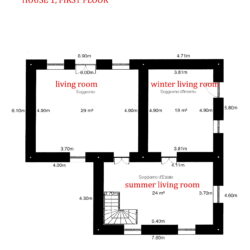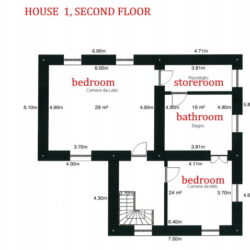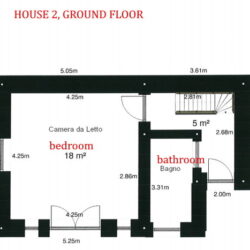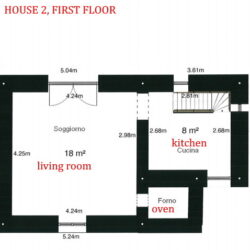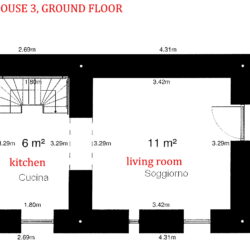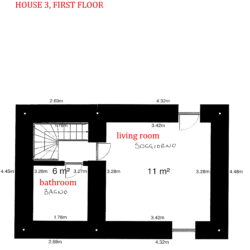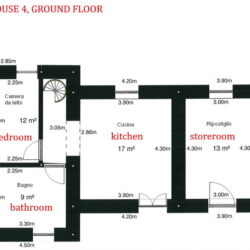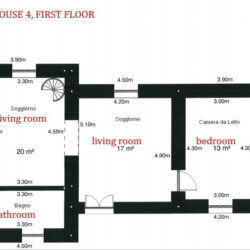ITALY, TUSCANY, LUCCA, PESCAGLIA
VIRTUAL TOUR (NB THE POOL HAS BEEN RENEWED SINCE THE VIDEO WAS TAKEN, SEE PHOTOS BELOW):
INDIVIDUAL VIRTUAL TOURS OF THE FOUR HOUSES
SMALL ESTATE OF FOUR RESTORED HOMES
Including One Luxury Home and Three Charming Holiday Cottages
A hamlet of an historic farmhouse and three cottages situated in a beautiful, wooded valley in the hills above Lucca, at the start of the Garfagnana National Park. The houses date from the mid 1700s and have many original features, including exposed stone walls and original ceilings with chestnut beams and cotto tiles. The property is set in three and a half hectares of pine and chestnut wood, with over 100 abundant olive trees and other fruit trees, with beautiful views over the valley. The small swimming pool and its sun terrace seem to hover over the trees – ideal for lounging in the Tuscan sunshine.
CASA GRANDE
(240 square metres)
Originally built in 1743, the substantial farmhouse was completely restored in 2004. Previous to this the house had no floors, doors or windows. As far as possible, the original beams were restored and the restoration work completed with new chestnut beams and handmade terracotta tiles in the traditional manner. A new, handmade wrought iron and chestnut staircase was added. The work was completed with handmade, chestnut windows and doors.
On the ground floor are the kitchen, dining room and utility / shower room. The large, eat-in kitchen has a SMEG cooking range, as well as lower kitchen units in dark grey and the upper units in white, complementing the original stone walls. Large wrought iron and glass doors exit to the rear terraces and provide light into the kitchen. The dining room has a high ceiling with chestnut beams and terracotta tiles. Atmosphere is created by the original stone walls and a large rock that is part of the foundation of the house. The large utility room has a shower, WC and bidet, with plenty of room for washing and drying machines.
A sweeping iron and chestnut staircase leads to the first floor, which at present is arranged as a suite of three sitting rooms, providing a wonderful entertaining space. Each of the rooms has ceilings of chestnut beams and terracotta tiles, as well as original shelving alcoves built into the wall. The Sitting Room has a large, working fireplace and double doors leading to the marble paved courtyard. The Summer Room, open to the staircase, has double aspect views across the valley, making it light and airy in the summer. The Winter Room has another large fireplace and an iron wood burning stove. A door leads from this room onto a small, raised terrace that gives wonderful views across the valley.
The staircase continues to the third floor, which at present is arranged as two bedrooms and a large bathroom. The Master Bedroom is very large, with double aspect windows and a mass of original beams. The Guest Bedroom also has double aspect windows and original beams.
The large Bathroom has been designed to the highest standards. It is tiled in travertine stone and has a large shower, well over two metres high. There is also a ‘slipper’ bath with claw feet, which sits at an angle to the window, allowing a wonderful view up the valley from the bath. There is also a WC and bidet from Pozzi Ginori, in white china.
Beneath the farmhouse is a small laundry room for use by guests in the three cottages. This has separate, independent access from the farmhouse.
LA ROCCIA
(90 square metres)
La Roccia is situated across the marble courtyard. It is named after the massive boulder built into the kitchen that forms the foundation of the house. The main windows have charming, external wooden shutters. Downstairs, this traditional two-storey farmhouse has a large eat-in kitchen, which has chestnut cupboards, marble worktops and a dishwasher. The ceiling is original with chestnut beams and terracotta tiles. There is an original, working fireplace in the kitchen. On the ground floor there is also a double bedroom and a bathroom with a shower, sink, WC and bidet.
Up the wrought iron staircase, you’ll find a two zone, double width sitting room, a double bedroom and a bathroom with a large, walk-in shower. There is currently a sofabed in the first half of the sitting room. This area could easily be made into a third bedroom with the addition of a simple wall. There is an open fireplace in the sitting room, which is dreamlike in the autumn and winter. The house overlooks the valley and has two private, outside terraces.
LA STALLA
(60 square metres)
La Stalla, formerly the old stable dating from 1743, is a two storey cottage. The main windows have charming, external wooden shutters. La Stalla has a pretty sitting room with a wood burning stove and a kitchen downstairs, and one double bedroom and a bathroom with shower upstairs. The private, outside terrace has extensive views over the valley. The cottage is about fifty metres from the other houses and overlooks – but isn’t overlooked by – the swimming pool.
IL FORNO
(60 square metres)
Il Forno is the second of the smaller two storey cottages. The main windows have charming, external wooden shutters. Il Forno was originally the old bakehouse and still has the original, full size pizza oven in the sitting room. It has its sitting room and kitchen on the top floor, and a double bedroom and a shower room on the ground floor. The bedroom has double doors onto the private, outside terrace, which will allow you to enjoy extensive views over the valley from your bed.
The Swimming Pool
The pool measures 8 metres by 4 metres and seems to hang above the trees, giving wonderful views across the valley. The whole area was remodelled in stunning limestone paving in 2023.
The Entrance
The property is accessed via a long concrete drive. At the end of this is a wall with large wrought iron gates. Next to the gates is shrine dating from the 1740s, which is also owned by the property. This has an original, marble bas-relief of the Lucca’s patron saint, Santa Zita, who was born in this comune of Pescaglia.
Services
The property is connected to mains water, which is metered, and mains electricity. There are two gas tanks, one of 1,500 litres and the other of 1,000 litres. These are filled twice a year by tanker. All of the buildings have full independent gas central heating. The large house is heated by a new euro 10,000 Thermorossi furnace, which burns wood. It is far more economical to heat such a large house in this way, although the system can be switched to gas if necessary.
Each of the houses has a new, gas combination boiler. There is an annual service contract with local, registered technician.
Other information
The property is close to Celle dei Puccini, one time home of the Puccini family, and the beautiful hill village of Pescaglia, perched at the top of a steep hillside. Bordered by the forested Appenines to the east and the Apuan Alps to the west, the Garfagnana area is one of alpine meadows, lush hills, rivers and gorges, making it ideal for walkers and hikers.
The Medieval and Renaissance glories of the walled city of Lucca are only 18 kilometres away, while Pisa and Florence are close enough for day trips. The glamorous beach resorts of Viareggio, Marina di Pietrasanta and Forte dei Marmi are only a short, but stunning drive across the Apuan Alps. Nearby, Barga and Torre del Lago have wonderful music and opera festivals throughout the summer.
Nearby there are two very warm and welcoming, family owned restaurants, ‘Molin della Volpe’, a pleasant ten minute walk away, and ‘La Fonte’ in Trebbio, a ten minute drive away.
Distances:
Lucca 18km
Borgo a Mozzano 8km
Bagni di Lucca 15km
Barga 20km
Pisa (nearest airport) 38km
sea 32km
Florence 88km
skiing (Abetone) 60km
View all our properties on our website casatuscany.com
